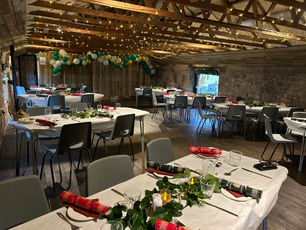
Present Practice Portfolio
A selection of completed and ongoing CID projects.
THE STABLES COMMUNITY HUB
A community refubishment project in Fife, transforming the old stables building into a modern and vibrant community hub in the heart of this historic coastal village.
CID assisted with feasibility studies and engineering advice on a pro bono basis for this amazing community project. The renovation works were completed over a number of years in order to make use of community funding, unlocking the true potential of this community space. Solar panels have been added to the roof along with battery storage, internal layouts altered to improve the function of the space, courtyard buildings created to house a local bakery as well as replacing the windows and doors and reinsulating the building. Finally, a fully functioning commercial kitchen ahs been installed for events and functions. The building has even been used as a wedding venue since the transformation!
STAY BED & BREAKFAST
A structurally led feasibility study to provide proof of concept for an attic conversion to add much-needed additional bedrooms to a beautiful local BnB.
CID completed a detailed structural survey of the property in order to define the constraints and opportunities for expansion of the usable space within the building for additional bedrooms to be created. Following the visit CID were able to provide initial structural proposals for an attic conversion that allowed the owners to liaise with local builders and get costings for the works and move to the next stage of their financial planning in order to expand their business. From experience we can recommend a stay here with the fantastic hosts and a walk around the historic village.
4 DUDDINGSTON GROVE EAST
A new extension to the rear of an Edinburgh bungalow to create additional accommodation for elderly living.
CID provided the structural design, drawings and SER Certification to allow the Building Warrant to be approved in timely order. Openings were created through the existing property walls to allow continuity of the space, and steel frame was installed to create a large full height glazed façade to the extension on one side. It's great to be part of a project that allows a family to help to future proof their property for years to come.
97 SHANDWICK PLACE
Renovation and modernisation of a West End Italian restaurant along with conversion of the first floor into a residential flat.
CID assisted with the proposed renovation works and help the client to reduce costs via a thorough understanding of the existing structure of the building. We were able to work directly with the client and Architect in order to tweak the proposals to work around existing constraints whilst ensuring that maximum function and value was provided for the building. CID were also able to complete a number of site visits at short notice during the strip out and construction phase to inspect works and adjust detailing to suit the existing structure and keep the programme on track. We can’t wait to get along to try the food in due course!













