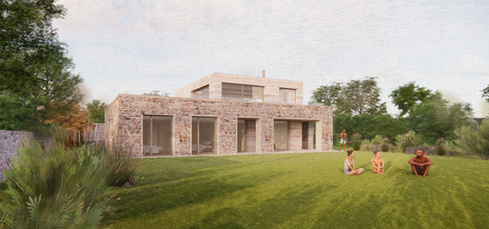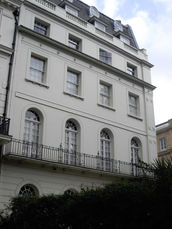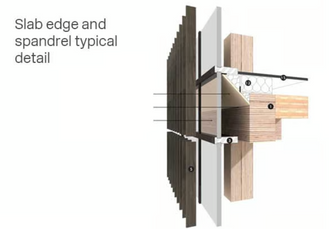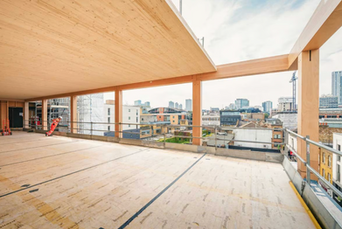
Previous Project Portfolio
Highlights from flagship projects undertaken during Ewan's time at Alan Baxter Ltd, Elliot Wood Partnership and Harley Haddow Ltd.
36-38 BERKELEY SQUARE, LONDON
Balancing historic context with ambition for a beautiful, sustainable and humane workspace.
This multi-award winning project is now home to Fashion House Chanel, who have signed a 20 year lease on the building for their London HQ. This first-of-its-kind project involved demolishing the existing building and replacing it with a new 12 storey structure which includes a 2-storey basement. The new building provides 85,000 sqft of office space over nine-storeys with floor plates of up to 11,000 sqft and 9,000 sqft of retail/gallery space at ground and lower ground floors and 7,000 sqft of terrace gardens. Rebuilding the structure allows both larger floor to ceiling heights, and a larger structural grid, as both of these were not fit for purpose in the existing case. The open floor plans vastly increase the lettable value of the office space in a prime London location, as the project aspires to become the highest value office space in London. CLT floor panels supported on a steel framed structure are used to provide a more sustainable solution, with a sleek and elegant finish. Castellation of the beams allows the use of a pressurised displacement ventilation which is integrated within the structural floor build-up. This solution is seen as the gold standard for the post-Covid office environment and also maximises the floor to ceiling heights within the office space, with a bespoke and innovative floor build-up. The building’s pared back exploration of proportion and solidity emerged in reference to a study of facade grids across the square and abstractly references the stacked stonework of Ben Nicholson (“circa 1936 (sculpture)”). The building’s Berkeley Square elevation is formed by a grid of Portland Stone columns supporting smooth white cast masonry lintels. The Portland Stone is subtly graded from a highly textured roach bed at the base, to a smooth grade towards the top. The uppermost two floors are set back and clad in a softer grey stone in reference to the darker roofscapes of the surrounding Georgian buildings. Balancing the historic context with the ambition for a beautiful, sustainable and humane workspace drove the design of the building from the inside out. This is articulated through light filled workspaces, natural materials and triple aspect views onto terraced gardens and over the historic roofscapes of Mayfair. This is one of, if not the, first exposed mass timber office buildings over 18m to have achieved Building Control and London Fire Brigade backing since changes to guidance of fire strategy in early 2020. This is a truly market leading project.
WISHING WELL, JERSEY
Leveraging natural materials to blend into the scenic countryside in a sympathetic and sustainable way.
The site known as “Wishing Well” is located in the Coastal National Park in St. Ouen, Jersey. Positioned on the beach front with views across the bay, this contemporary family home uses rugged local granite and SRE rammed earth construction to embed the building in its natural context and create a symbiotic relationship between the land and the sea. A central plan arrangement focusses the internal orientation to create a visual connection though the building, whilst living areas and a shaded dining pavilion on first floor celebrate the views across the landscape. As the first SRE project on the island, Fieldwork have led a rigid R+D process to coordinate and explore the best material mixture and construction process to achieve beautiful results. Careful contemporary detailing to the granite wall and stonework surround the SRE structure and provide a durable facade to resist the elements.
KENSINGTON PALACE, LONDON
A rare and important opportunity to add to one of England’s finest eighteenth century buildings.
A commission by Historic Royal Palaces to develop designs for an extension to the eighteenth century Orangery at Kensington Palace. This is an Ancient monument, a Grade I listed Building and set within a royal palace and a park of national historic significance. The details, scale, proportions and materials are all crafted in a way that pays homage to a great period of classical architecture in England. The relationship of red brick and Portland stone detailing was also designed to reflect the elements and style of this important English baroque building, complimenting the main façade with a subdued but confident stylistic resonance. Ewan was the lead structural engineer on this project, during his time at Alan Baxter Associates, taking the project from concept through to construction on site. Ewan relished the challenge of designing a new open modern structure adjacent to such an iconic example of C18 architecture, and it was a project that helped develop his love for historic and listed buildings. It was a great experience early in his career to be able to walk around the grounds and buildings of Kensington Palace.
ARCHITECTURAL ASSOCIATION
SCHOOL OF ARCHITECTURE, LONDON
A project that fuses the understanding of historic fabric with modern day needs. A detailed understanding of the existing structure enabled small and deliberate interventions to unlock the functionality of the space.
The Architectural Association is located in Bedford Square and is one of the finest examples of Georgian terraced house construction in London. The original campus of the AA consisted of the main terraced buildings of Nos.34-36, but now includes Nos.32, 33 and 37-39 as well as the rear buildings which front onto Morwell Street. The Georgian houses Nos. 32-38 are Grade I listed and No.39 is a Grade II * listed Victorian building. This project aimed to improved the layout and functionality of the AA, as well as help maintain its current status as the most prominent school of architecture in the country.
WARWICK HOUSE, LONDON
A high end refurbishment project in the heart of St James' London, involving a new basement storey constructed below the existing building in order to maximise floor area.
The property that is currently known as Warwick House is the development of two earlier houses as a town house for Henry Errington by Sir William Chambers, 1770-73. It was subsequently altered and extended by successive owners until 1980 when it was extensively refurbished for the late Ambrose Congreve. The property was listed Grade II in February 1970, lies within the St James’s Conservation Area and is part of the Crown Estate. The project involved a comprehensive, yet sensitive refurbishment of the property, including alterations to the principal bedroom suite on the second floor, the construction of a new basement under the house, the modification of the lower ground floor and rear extension, the refurbishment of the ground to fifth floors with additions to the fourth and fifth floors within the internal lightwell and the extension of the roof.
BLACK & WHITE BUILDING, LONDON
Structural and facade engineering for a new multi-storey office building in Shoreditch with an innovative timber frame.
Set to be London’s tallest Timber office this new low carbon office comprises two adjacent blocks which are five and six storeys tall, featuring a timber superstructure and a concrete substructure. By using engineered timber for the building’s entire superstructure – including core and staircases –the embodied carbon is limited to just 165kgCO2e/m2, below the 2030 LETI target for office buildings.














































